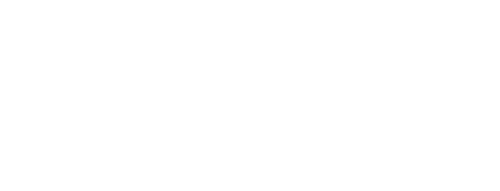Luxury Ranch in Colorado
Grand Colibri Ranch
Main Features of this luxury ranch in Colorado:
- On a private 36-acre lot nestled deep within the award-winning C Lazy U Ranch property
- Spacious floor plan with 7,421 finished square feet and a total of 10,072 square feet
- Luxury ranch with full basement, caretaker/mother-in-law suite, and a heated and over-sized garage
- Carefully designed from top to bottom to accommodate hosting a large number of guests and family members; suitable for the holidays, family celebrations, and the active ranch lifestyle
- A Great Room featuring soaring 22’ ceilings and incredible open views, with floor to ceiling windows on opposite sides, allowing homeowners to feel caught up in the wonders of weather and nature from a comfortable, secure vantage point
- A built-to-entertain kitchen with an 8’×5’ center granite island, two sinks, double Wolf ovens, two dishwashers, Subzero refrigerator, two refrigerator drawers, extra deep cabinets, commercial grade espresso maker, circular breakfast nook, and gourmet kitchen.
- Screened porch and huge trek deck
- Abundant views of wildlife, including deer, moose and ranch horses grazing in the distance
Stunning Details:
- Custom cherry front doors with stained glass inserts intricately designed by and Judy Gorsuch Collins and hand-made by Collins (collinsarchitecturalglass.com)
- Hand-forged ironwork featured in sconces and chandeliers with Persian and Pakistani onyx throughout the ranch
- Hand-forged ironwork railings featured in the entryway and the outdoor deck
- Mahogany-capped railings on outdoor deck
- Brazilian Cherry Wood floors throughout the Great Room and library
- Master bedroom features Louis XIII fireplace with a custom solid wood overlay
- Doors and trim are custom designed alder, wheelchair accessible
- Elevator-ready to make ranch wheelchair accessible throughout
- Artwork niches wired for overhead lighting
- Large custom bunk room with six beautiful furniture-quality bunk beds with ample storage and built-in bookshelves with individual reading lights.
- Garage and mudroom cabinets provide ample storage for winter and summer equipment for the active lifestyle at the ranch; ski boots, snow shoes, bicycles, etc.
- Eight window seats throughout the house afford additional stunning views of the surrounding landscape. All seats open to provide additional storage for a house carefully designed to be well used.
- Handmade custom built floor-to-ceiling bookshelves in the study with stained glass doors designed by the owners and by renowned stained-glass artist Judy Gorsuch Collins and hand-made by Collins
- Kitchen features a custom wood panel hand-hammered with a raised-grapes design
- Master bath featuring crystal hand-forged iron chandelier, beautifully appointed wood and marble double sink area, steam shower, whirlpool tub overlooking stunning views, and heated bidet
Luxury Furnishings:
- Caretaker/mother-in-law suite equipped with kitchenette, private balcony, and full bath with heated bidet
- Separate washers and dryers for main level, caretaker suite, and lower level.
- Full lower level with family room, guest bedroom, bunk room and walkout patio. View windows along the north side provide further views of stunning mountain and pastures nearby. Includes a theater, game and fireplace seating area with wet bar featuring a hammered copper sink, custom glass cabinet doors, microwave, refrigerator, dishwasher and ice maker.
- Whole-house systems include humidifier, A/C ducting, sound system, and soon to be installed water purification treatment system
- Safety and convenience features include timed CentralLite lighting controls, iPhone-controlled alarm system, exterior cameras, central vacuum system, motorized window shades, radiant heat floors, heated and over-sized garage floor with drain, hot and cold faucets, and elevator-readiness
- Plaster walls throughout the ranch
- Plentiful storage space










